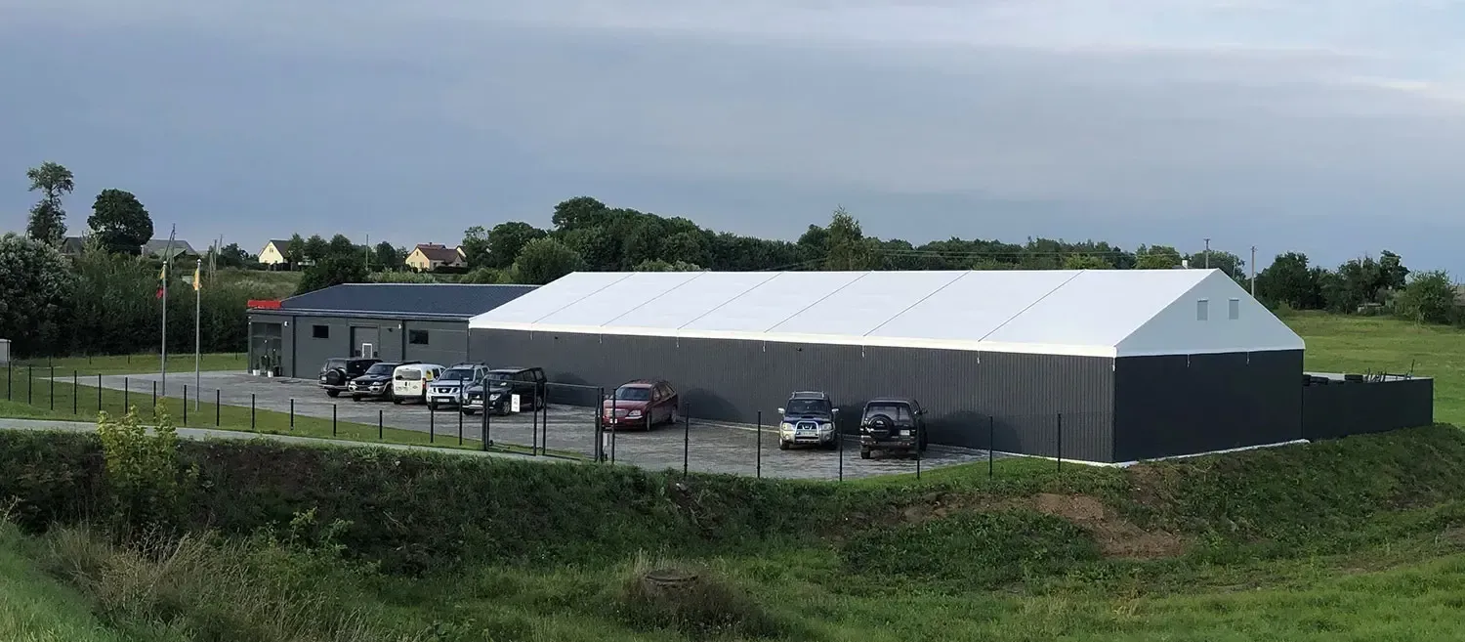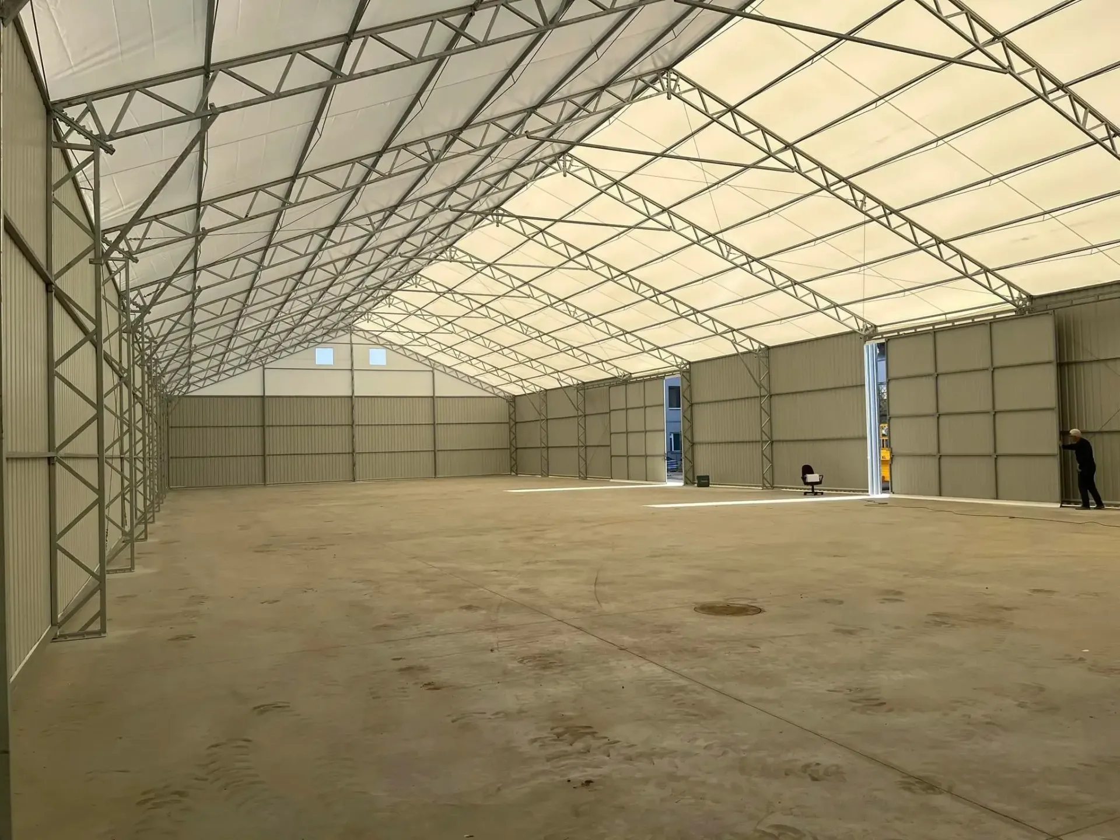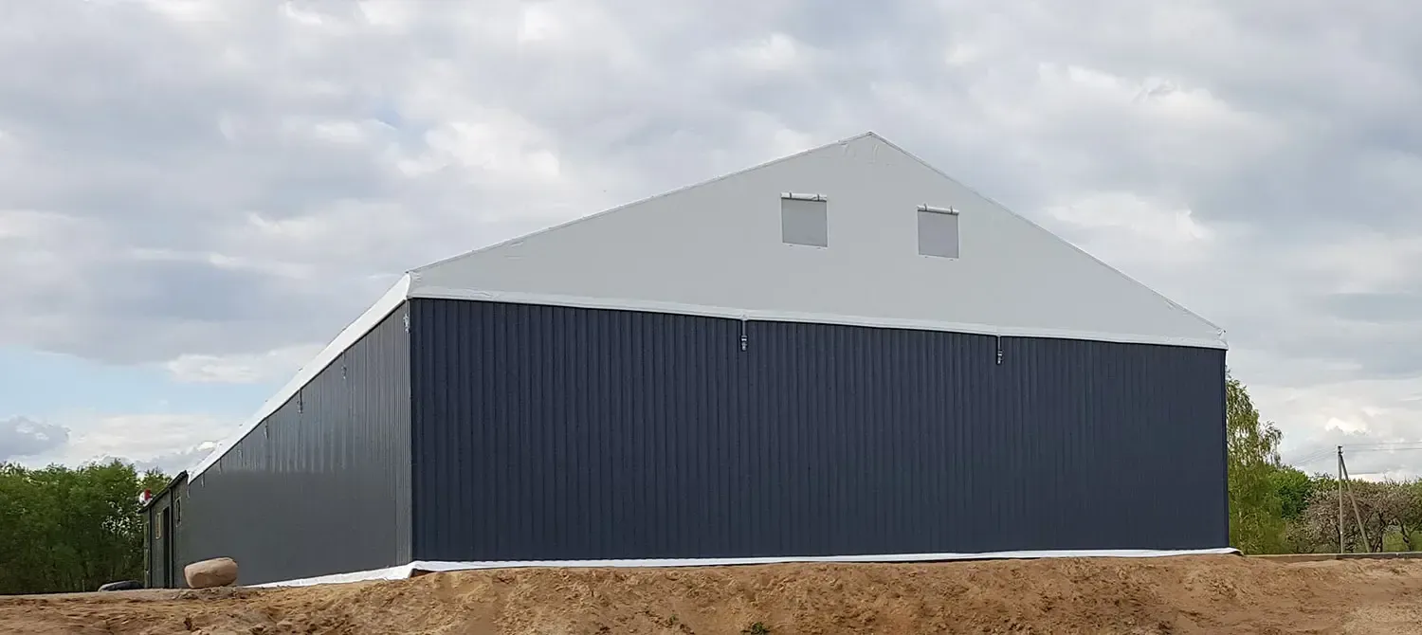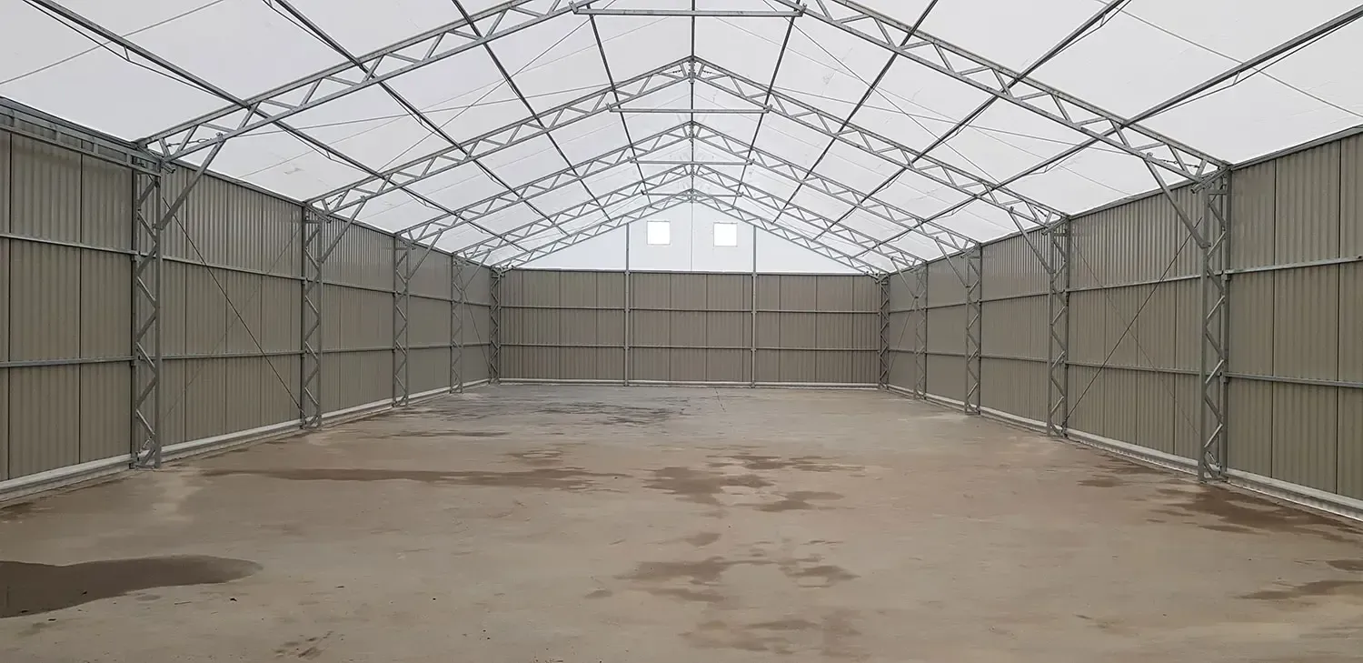Hangars "SteelStrong Eko"
Industrial tents
Main steel frame
Supporting structure – a framework of hot-dip galvanized trusses, with a roof slope of 22 degrees. It is secured to the base with anchor bolts or steel anchors. This type of hangar can be constructed on a flat surface – asphalt or concrete. No foundations are required. In such cases, the hangar's base plates are secured by driving steel anchors approximately 1 meter deep. If there is a concrete base of at least 20 cm thick or a curb, the hangar's base plates are secured with anchor bolts.
SteelStrong Eko
ButtonRoof covering
The SteelStrong Eko hangar roof is covered with PVC tarpaulin, profiled sheet metal, or multilayer panels with a polyurethane core. The standard configuration includes a 650 g/m² translucent PVC tarpaulin. The hangar roof is covered with PVC tarpaulin segments, inserted along the entire length into cedar-type steel profiles, ensuring complete airtightness and resistance to wind and other atmospheric effects. As additional equipment, an internal anti-condensation tarp can be installed in the hangar.
Profiled sheet metal:
A hangar with this type of covering is approximately 15-20% more expensive than a hangar with tarpaulin walls.
Wall covering
PVC Tarpaulin:
In this case, just like the roof segments, the entire length is inserted into a cedar-type steel profile, which is fastened to the load-bearing structure.
Sandwich Panels with Polyurethane Core:
Both the walls and the roof can be covered with multilayer panels.
Standard shapes and dimensions
Width: from 5 to 30 meters without interior supports.
When a wider single space is required, the hangars are connected by side walls without partitions between them.
Standard Widths:
- For gable hangars: 10, 12, 15, 20, 25, 30 meters
- Standard Wall Heights: 4 and 5 meters
- Height of the Hangar Side Walls: up to 15 meters
Snow loads
The minimum standard snow load for tent hangars is 0.2 kN/m².
Snow Loads for the SteelStrong Eko Hangar:
- 00.2 kN/m² (basic model)
- 068 kN/m²
- 1.2 kN/m²
- 1.6 kN/m²

Navigation
All rights reserved | Ekoangarai, LTD | Cookie Policy | Change cookie settings | Created by: www.saulesspektras.lt
















