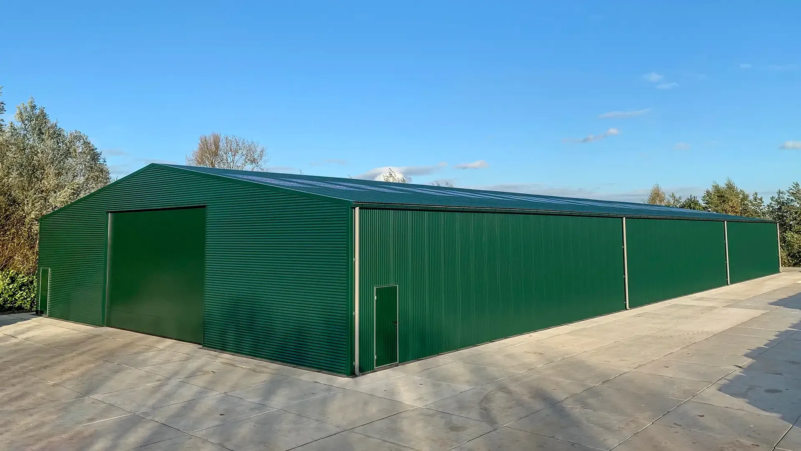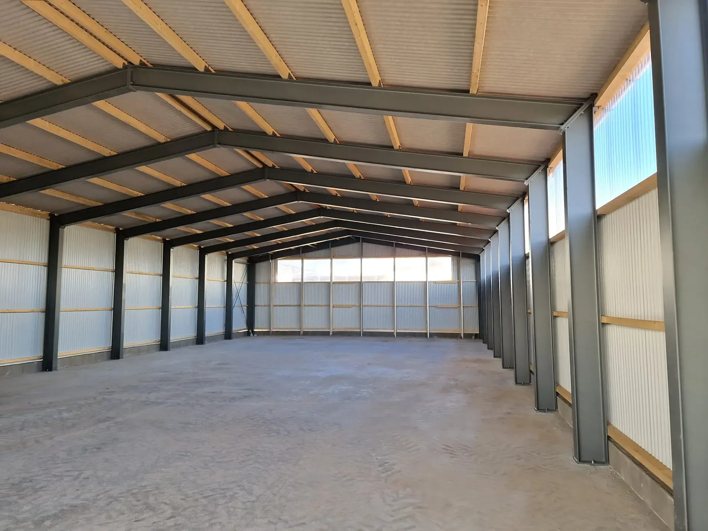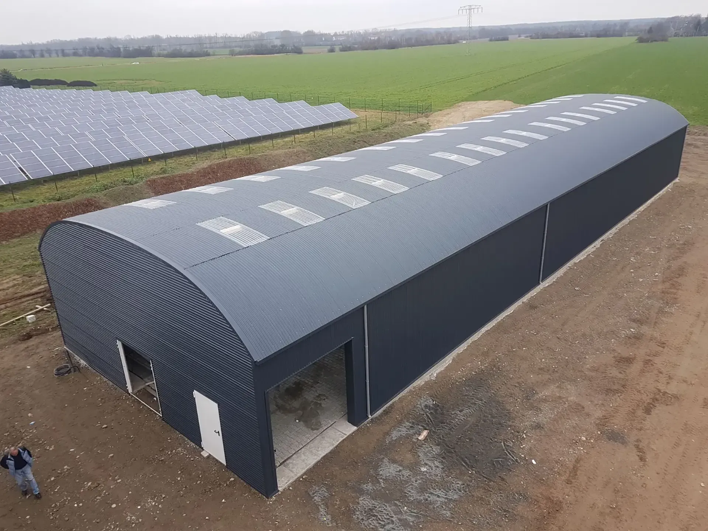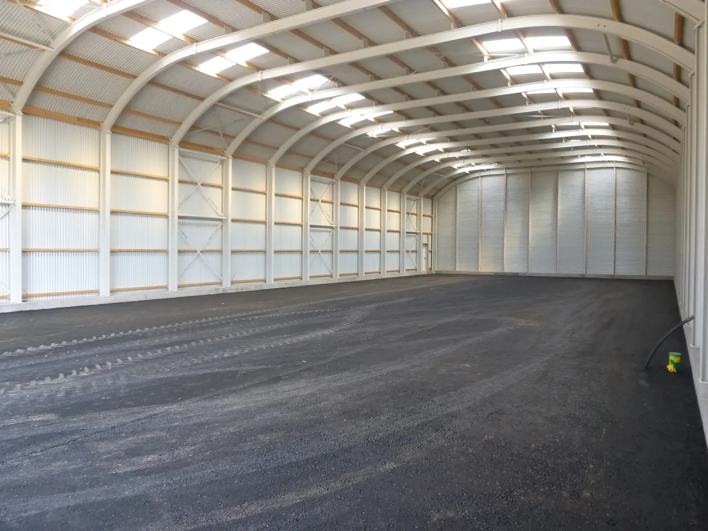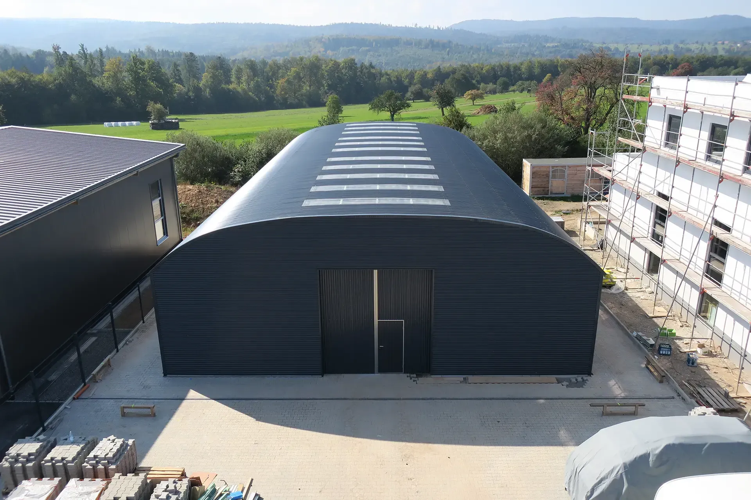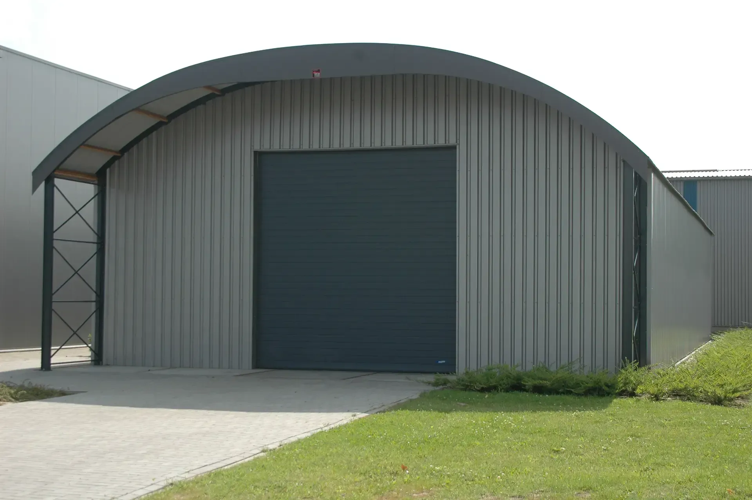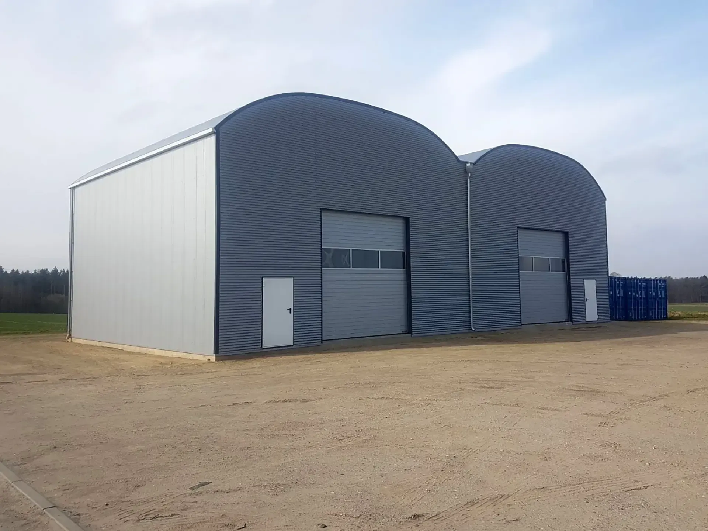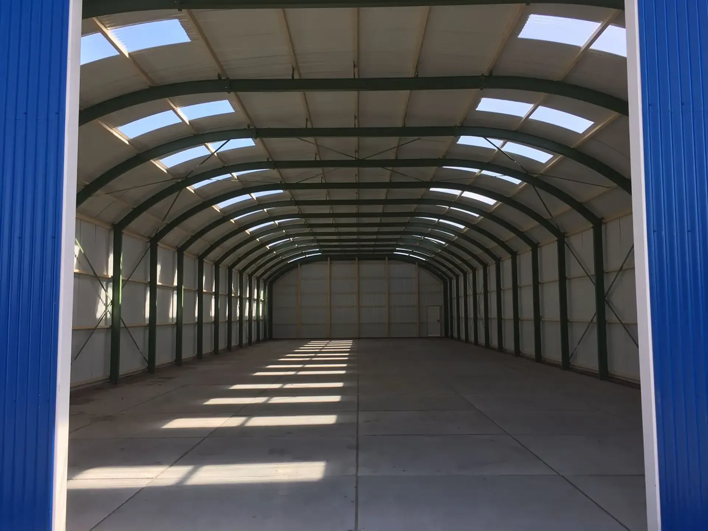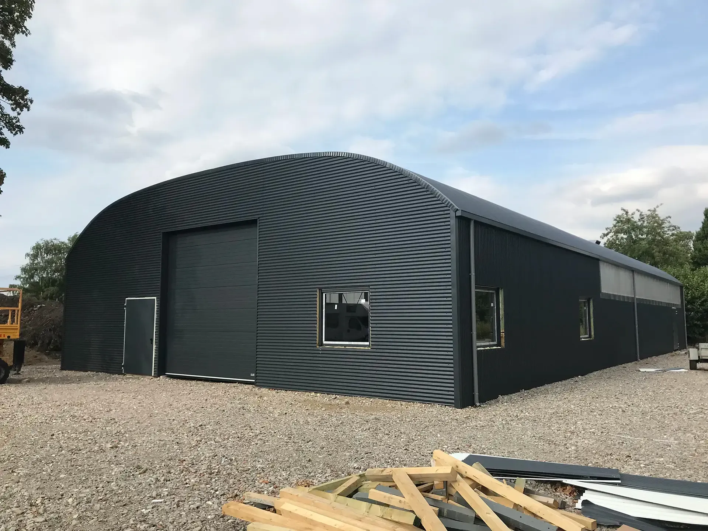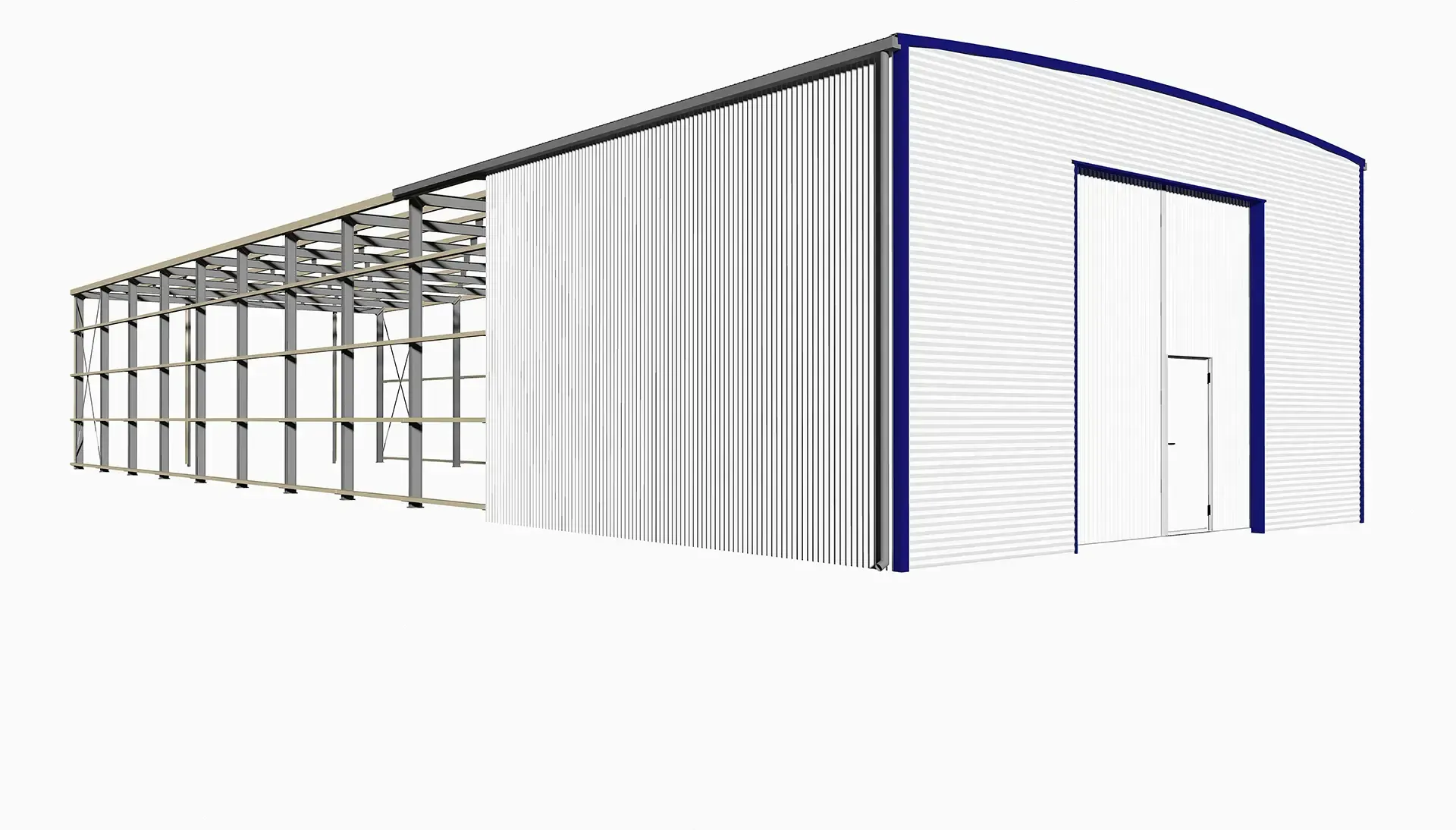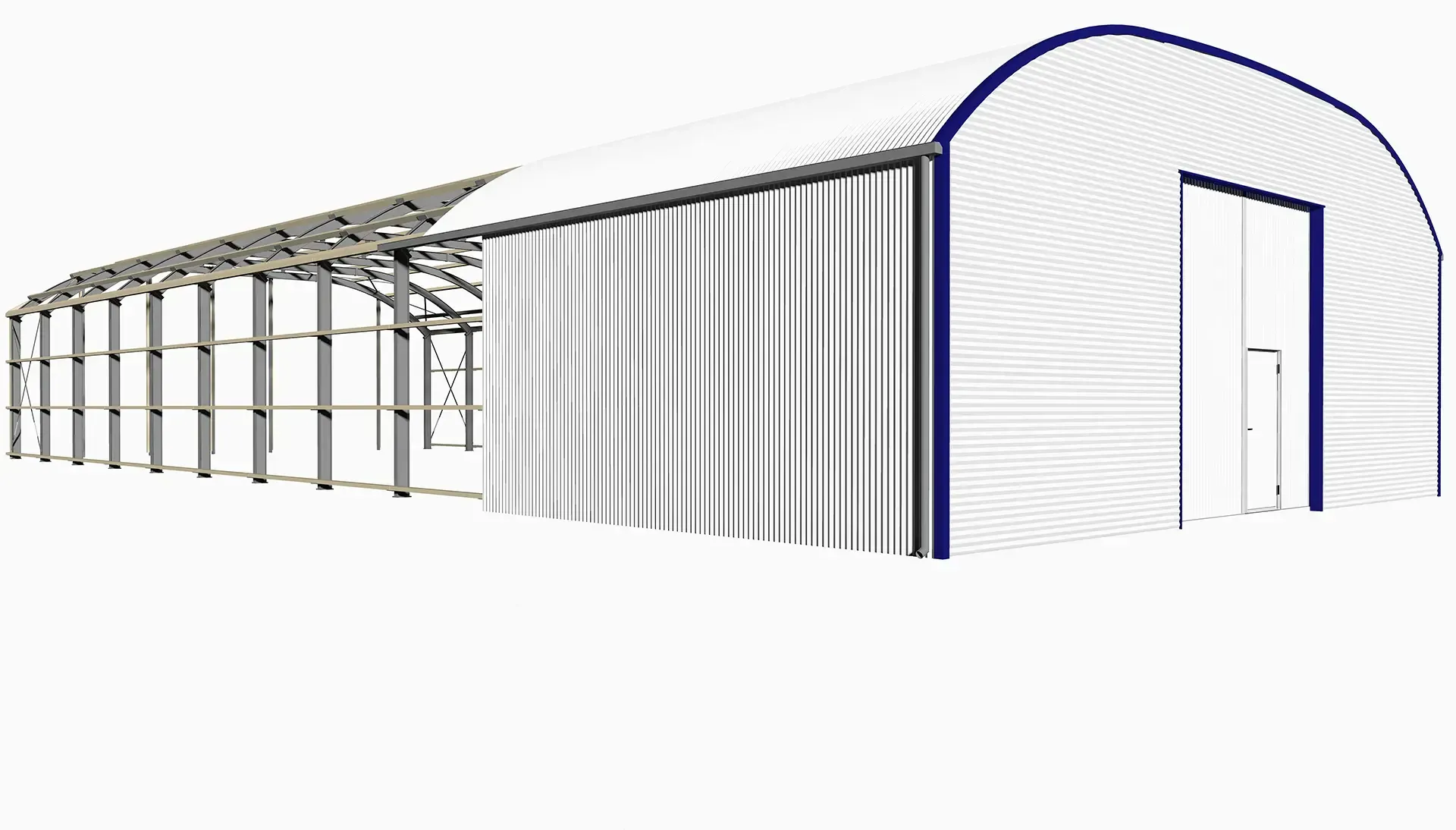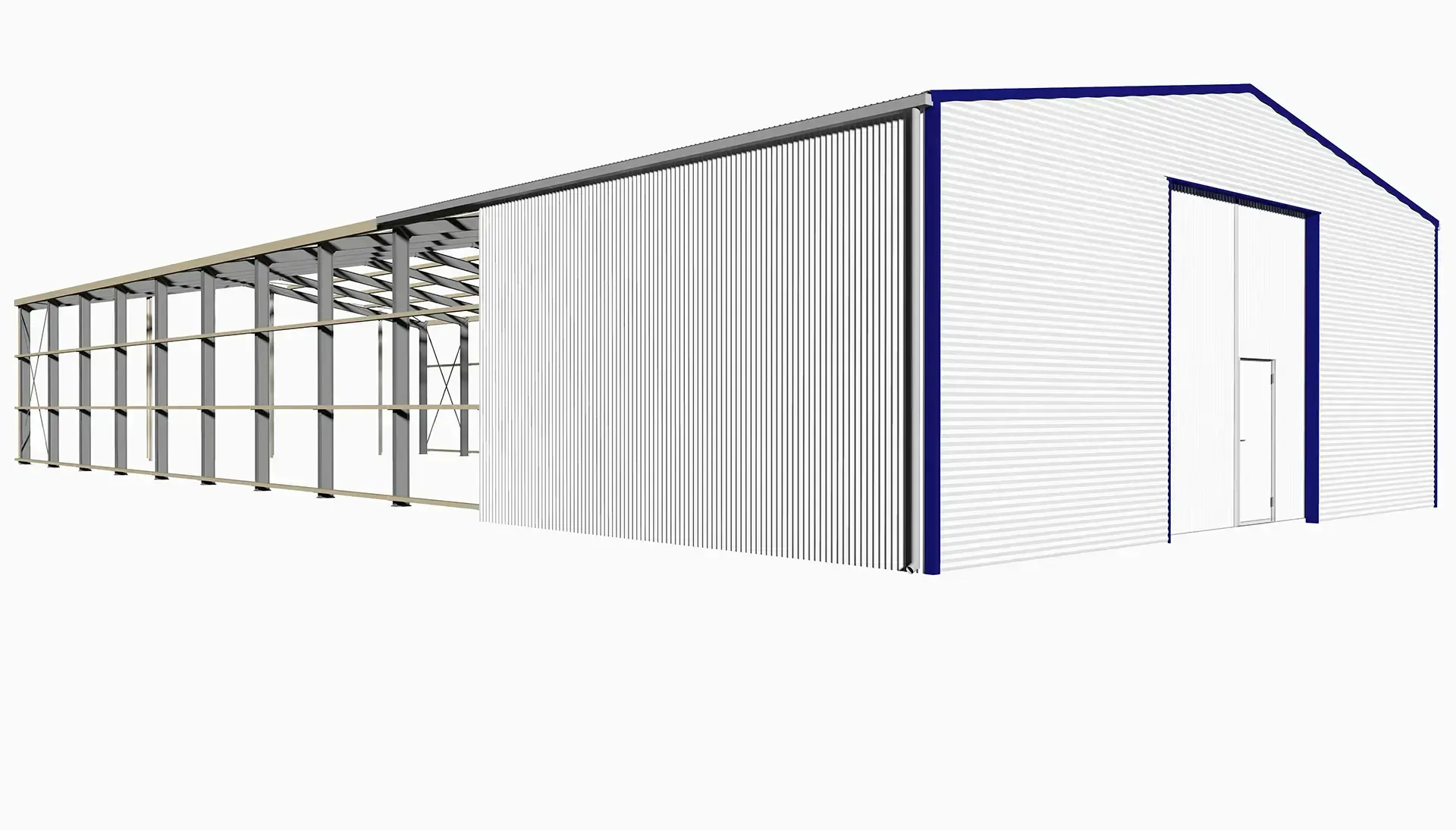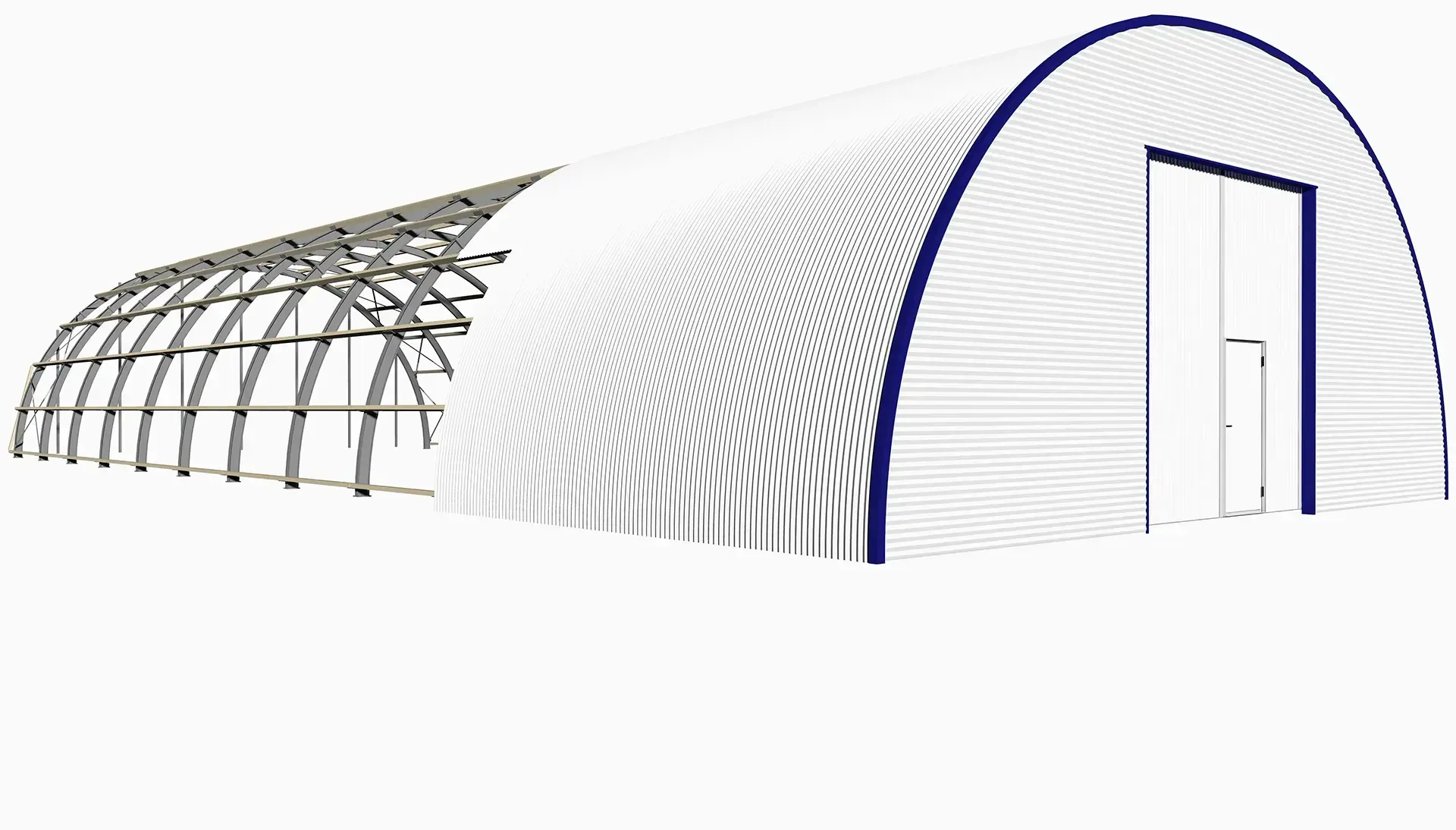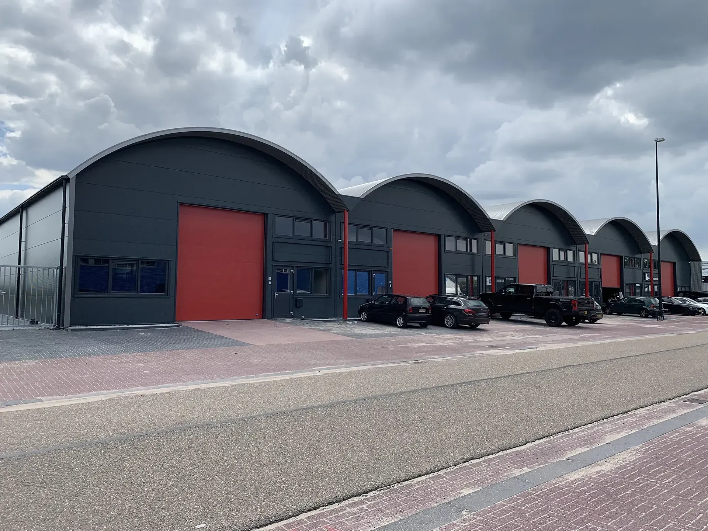Building system "Snoei Olandija"
Insulated buildings
Main frame type
Lightweight construction buildings from Snoei are assembled from factory-made IPE profiles, steel S 235 JR G2, painted green RAL 6011 (or gray RAL 7005 for an additional fee) according to SLV DIN 18800 and DIN 4112. The frame arches are connected with impregnated wooden beams. The support base is anchored to the foundation with anchor bolts.
The building
can be installed without a foundation on a concrete pad or on any other base by securing wooden segments with waterproofing, to which the support bases are anchored with anchor bolts
Snoei Olandija
ButtonDimensions
The standard width of these hangars is from 5 to 15 m, with unlimited length in 2.5 m column spacing. Snoei hangars can be connected into one space with side walls via a gutter, with column spacing/passing points at the connection every 5 m. Wall height is up to 5 m. The hangars are factory-made products that can be easily assembled on-site using bolts and can be easily disassembled and reassembled in another location.
Wall and roof covering
The uninsulated Snoei Netherlands hangar is covered with profiled sheet metal, 0.56 mm, 830x760 mm, available in 12 standard colors. In cases where an insulated hangar is required, insulation is installed using two layers of profiled sheet metal with mineral stone wool filling in between. Standard insulation thickness ranges from 60 mm to 160 mm.
Gates and doors
- Gates
- Doors
- Windows
- Skylights
- Turbine ventilators
- Gutters
Snoei Olandija
Button
Navigation
All rights reserved | Ekoangarai, LTD | Cookie Policy | Change cookie settings | Created by: www.saulesspektras.lt




